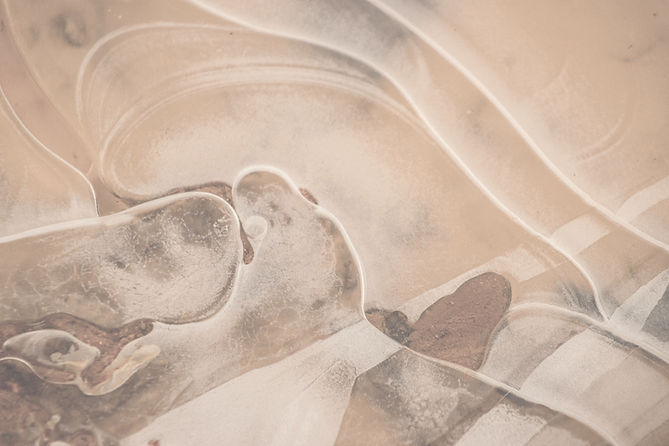Extended Critique: Professional Practice Symposium2023
Jonathan Hagos, Director of Freehaus
.png)
Freehaus studio's architectural philosophy centres around the profound societal role of architecture, driven by a vision to create spaces that not only acknowledge the interplay between authorship and agency but also embrace inclusivity. Their 2020 project, "The Rising Green," exemplifies this ethos through its transformative impact on Wood Green, an area in London that lacks recreational and youth-oriented spaces.
Guided by their principles, Freehaus undertook a community-centric approach, forging connections and collaborating with the locality. Despite the project's initiation coinciding with the onset of the pandemic, their adaptability and commitment to community engagement remained resolute. The utilization of online platforms to involve the youth in the design process was a testament to their dedication, facilitating a collective effort that ensured the space resonated with its intended users.
While the outcome achieved alignment with the youth's desires, in my opinion a deeper integration with the natural environment could have yielded more substantial benefits. Enhanced natural lighting and a design seamlessly woven into the surroundings could have further enhanced the youth’s mental and physical well-being, enriching their experience.
Freehaus's work on "The Rising Green" transcends conventional architectural practice. It echoes their commitment to community agency, highlighting their values of inclusivity, adaptability, and sensitivity to the surroundings. By involving the community in every facet, from analysis to nomenclature, they exemplify their belief in collaborative design, nurturing spaces that harmonize with both human aspirations and the environment.
.png)
Jan Kattein, director Jan Kattein Architects
.png)
The core belief that "architecture is a civic practice" (Jan Kattein,2023) forms the core of Jan Kattein Architect’s guiding principle. This London-based practice holds the view that architecture should contribute to local development and community engagement. One notable venture undertaken by this community-focused firm is the Blue House Yard Project, situated in the communal space of Harringey.
The project aimed to convert a car parking area into accessible workspaces, catering to the needs of numerous small businesses in the ward. The architects' innovative approach encompassed creating both retail and civic spaces, transforming the location into a functional community resource. The distinctive aspect of this project was its commitment to community involvement, aligning with the ethos.
Jan Kattein Architects adopted a hands-on strategy by functioning as their own general contractor. They recruited apprentices and carpenters from the community, fostering collaboration between skilled workers and locals. The construction process, marked by low-tech timber frames assembled on-site, not only facilitated simplicity but also provided an opportunity for community members to acquire new skills.
While the project successfully addressed various community needs, the addition of green spaces could have further elevated its impact. Integrating green areas would have contributed to better air quality, enhanced aesthetics, and a response to the pressing concern of climate change in the midst of urban hustle.
Jan Kattein Architects' commitment to the concept of architecture as a civic practice is evident through their transformative projects. By involving the community in meaningful ways, offering skill development opportunities, and addressing environmental aspects, they exemplify the values of engagement, and sustainability.
.png)
“As an architect, you design for the present, with an awareness of the past, for a future which is essentially unknown” - Norman Foster


Personal position
History has always fascinated me, being from an orthodox Indian family, most of my vacation days were visiting different temples across the country. The enigmatic stories behind stone carvings kindled my curiosity, inspiring a quest to uncover the secrets of construction. My intrigue extended to vernacular architecture, a subject I delved into during my undergraduate thesis, as it beautifully mirrored local identities and heritage.
This journey fostered my love for both art and buildings, propelling me towards a career in Architecture. Guided by Meis van der Rohe's vision of unity between nature, structures, and humans, I believed in designing spaces that seamlessly integrated these elements. A building's autonomy through sustainable design became my principle. I envisioned structures thriving independently, detached from non-renewable resources.
During my M.Arch, I ardently embraced sustainability. My studies broadened my knowledge of eco-conscious construction, emphasizing user-centric benefits. Engaging in community-led projects revealed the impact of climate change and economic struggles. This phase sculpted my identity, shaping me into an advocate for a sustainable future where the end user reaps the most rewards.
Alia Fadel's lecture left an indelible mark. Her advocacy for biophilia - the innate connection between humans and nature - resonated profoundly. Inspired, I aspired to infuse this concept into my designs. Her words, "Biophilia and buildings harmonize, enhancing design's beauty," echoed within me. This ideology aligned seamlessly with my belief in merging nature and architecture.
My journey from temple enthusiast to aspiring architect weaves history, tradition, and sustainability. Architectural structures, more than utilitarian, bridge diverse environments and people, embodying both function and captivating design. This evolution mirrors the harmony of past wisdom, present needs, and future sustainability.

